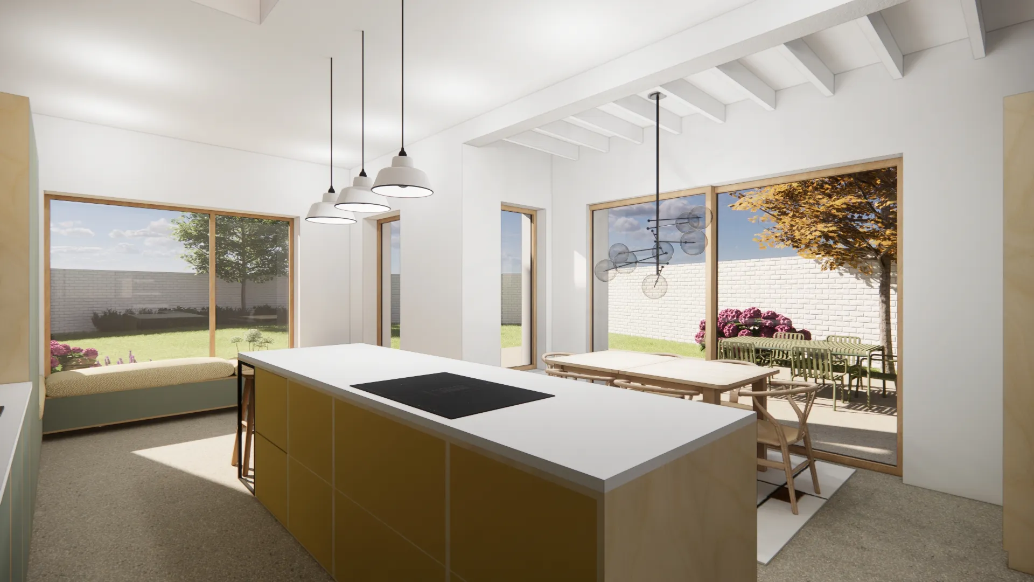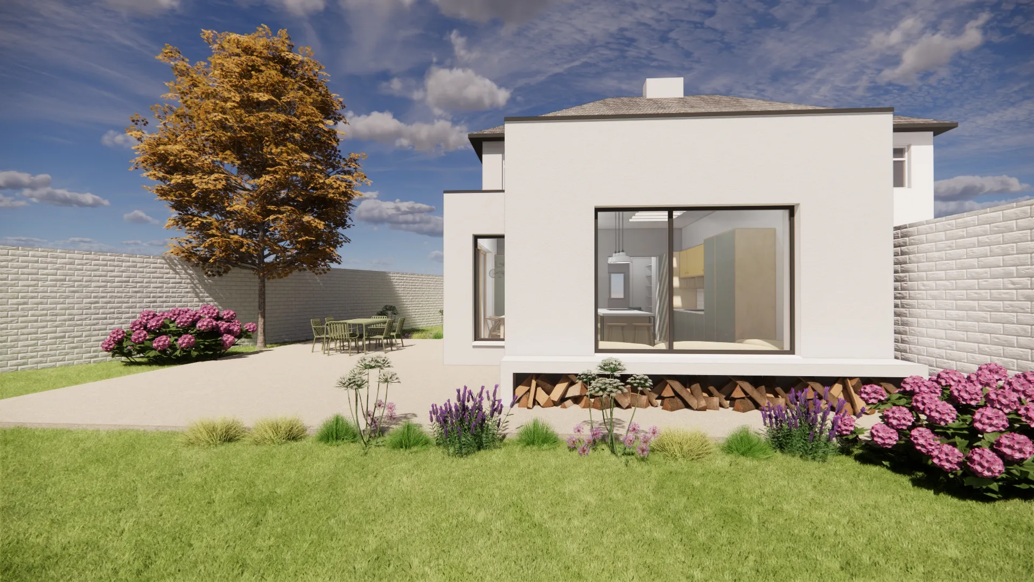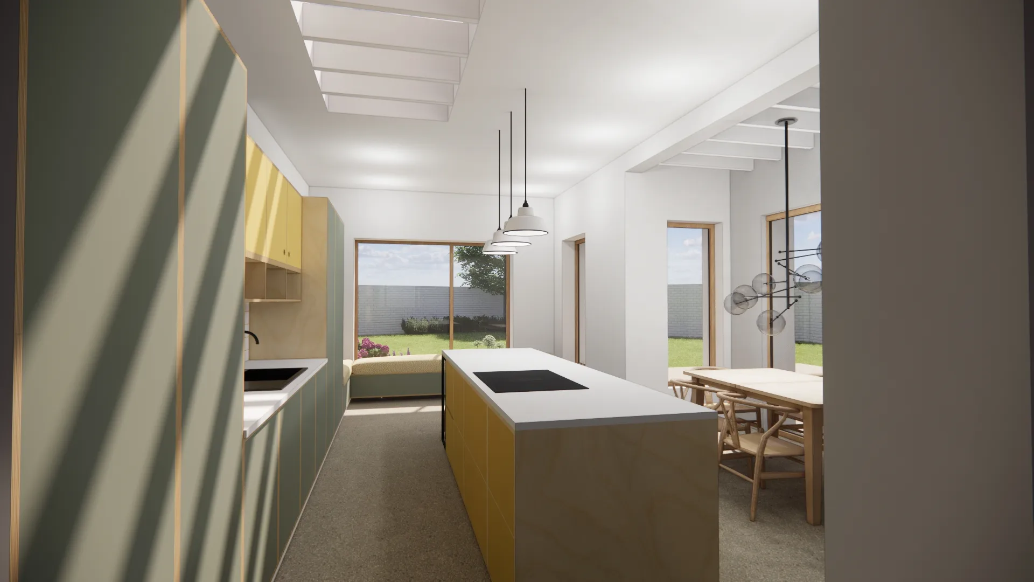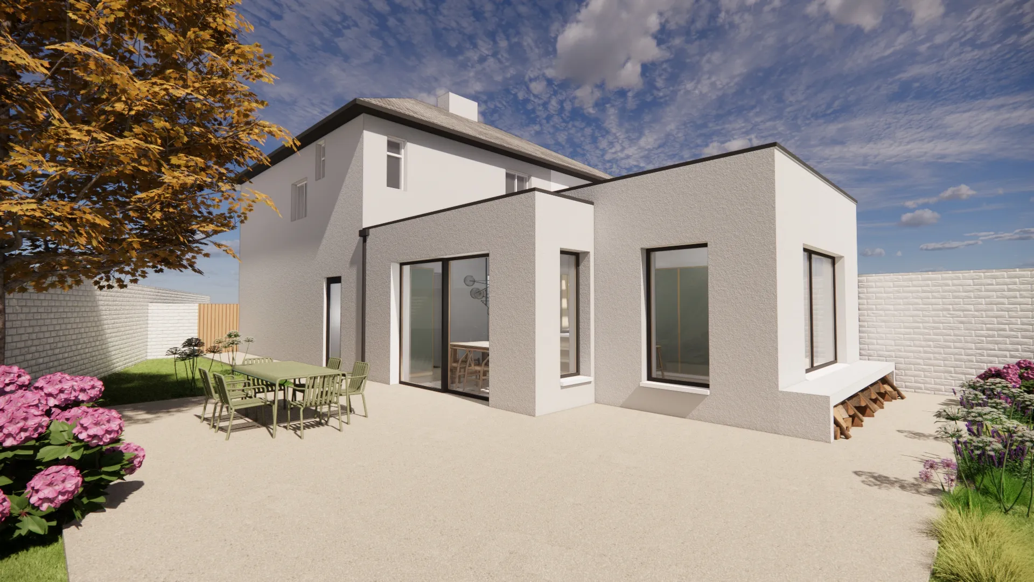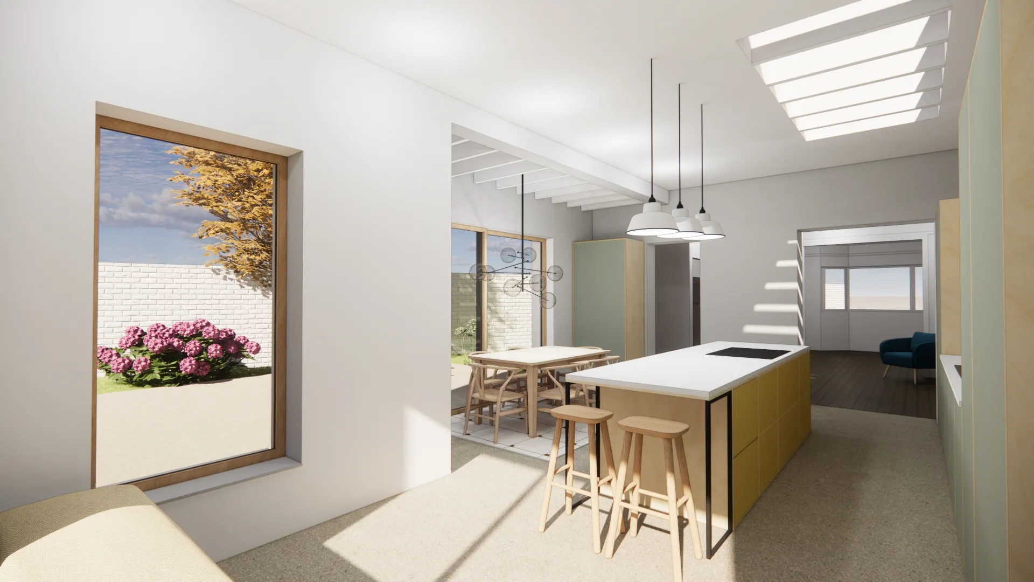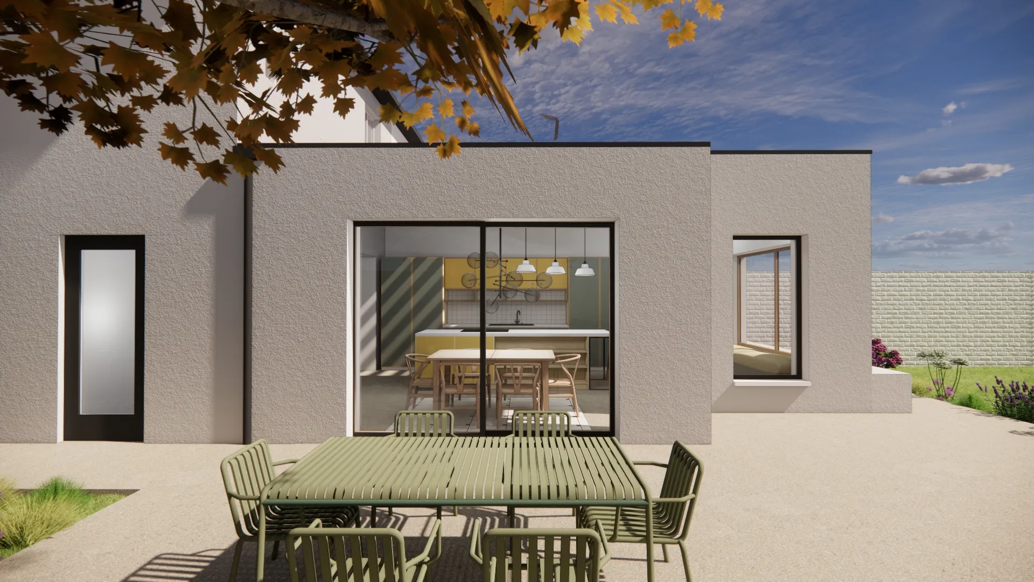Extension to 1920s Deco House, Dublin
Initial design for pricing
The brief was to design a modest extension to an existing 1920s home in Terenure.
The 30sqm extension faces south into the garden. The dining area opens out to a mature tree which will act as a shade to an outdoor seating area. Roof lights will bring light to the central room in the plan which is transformed into a playroom. The existing kitchen is replaced with a small utility and under stair WC. Side access is retained and storage provided to future proof the space for a growing young family. Log storage to the rear facade forms a bench, connecting with a window seat inside.
