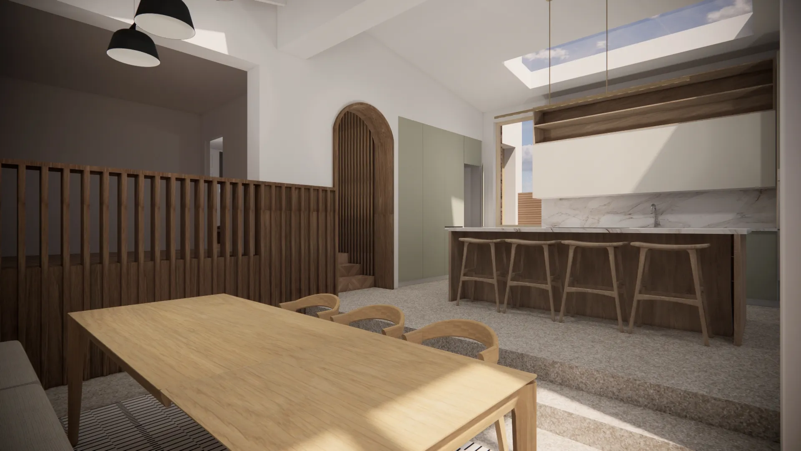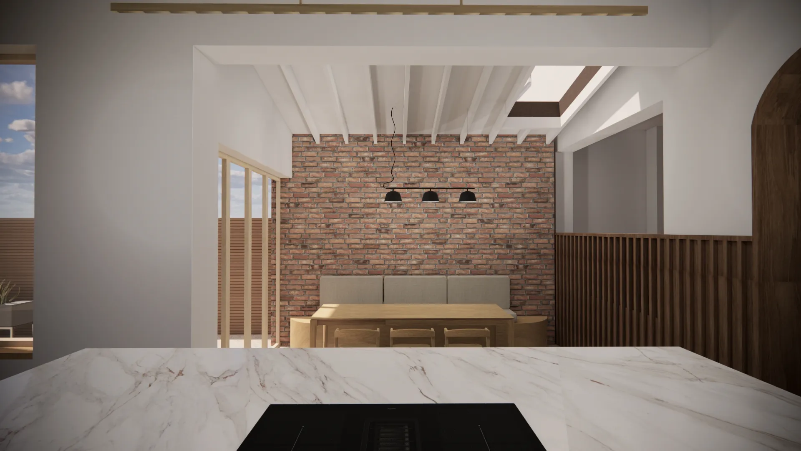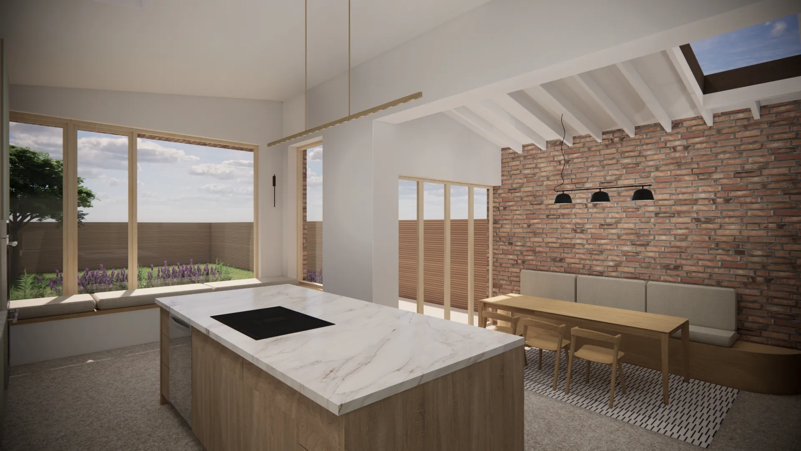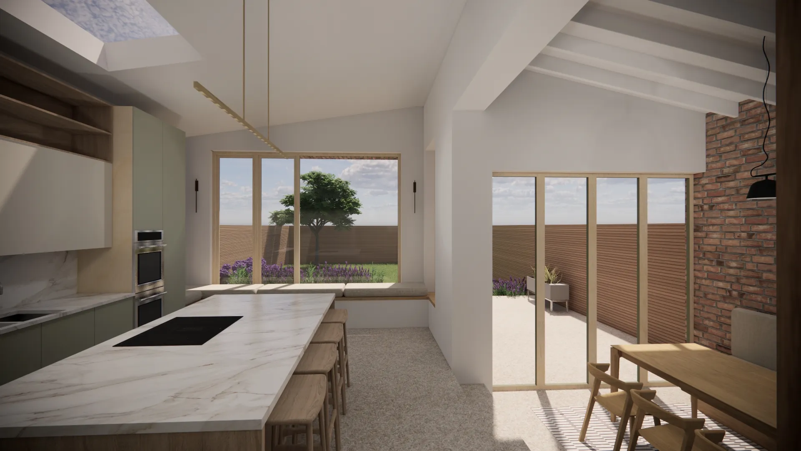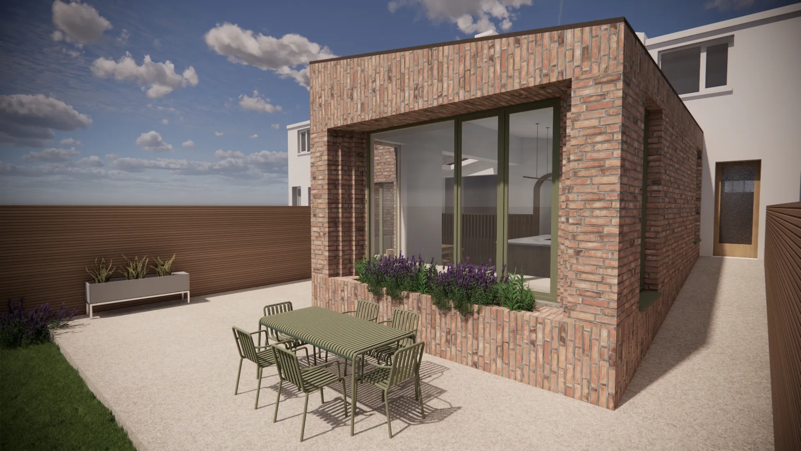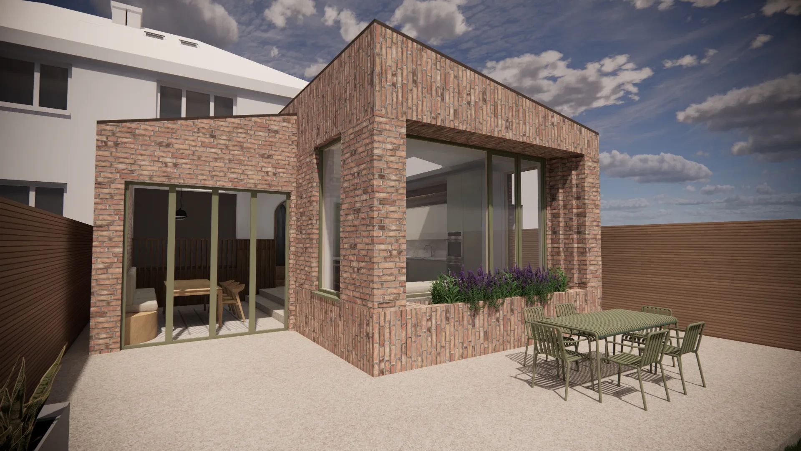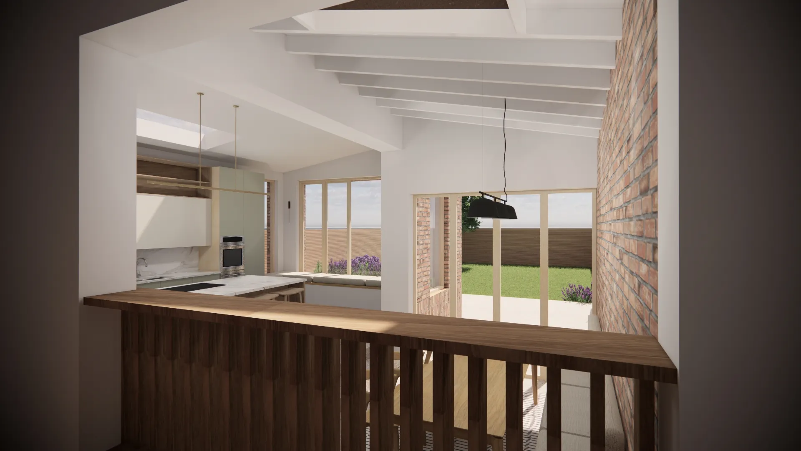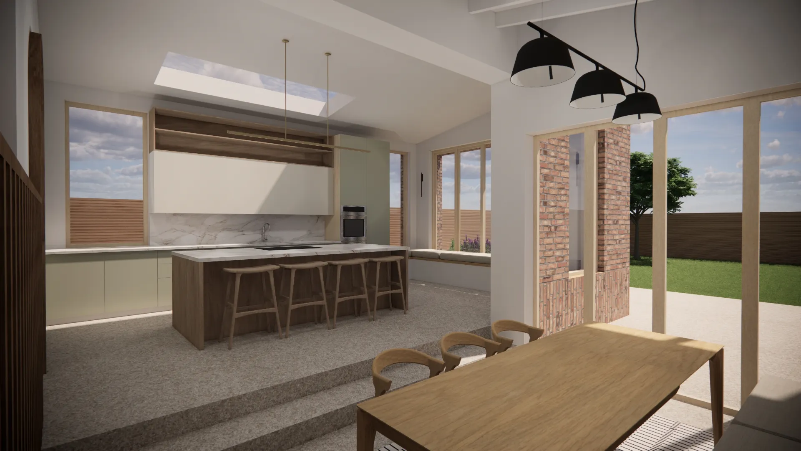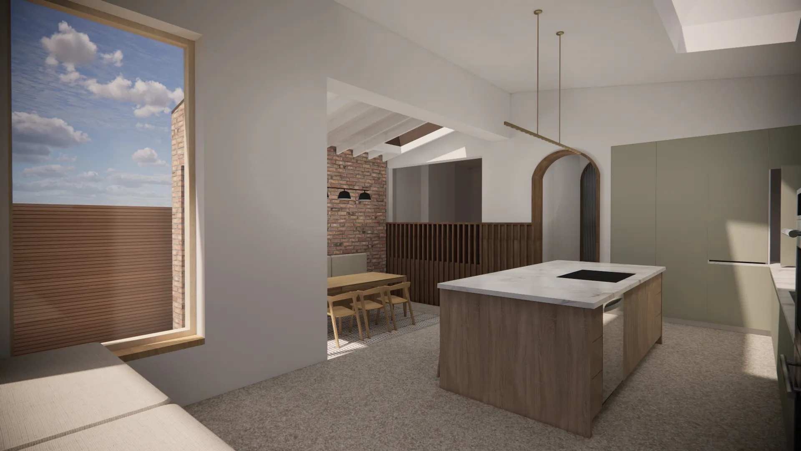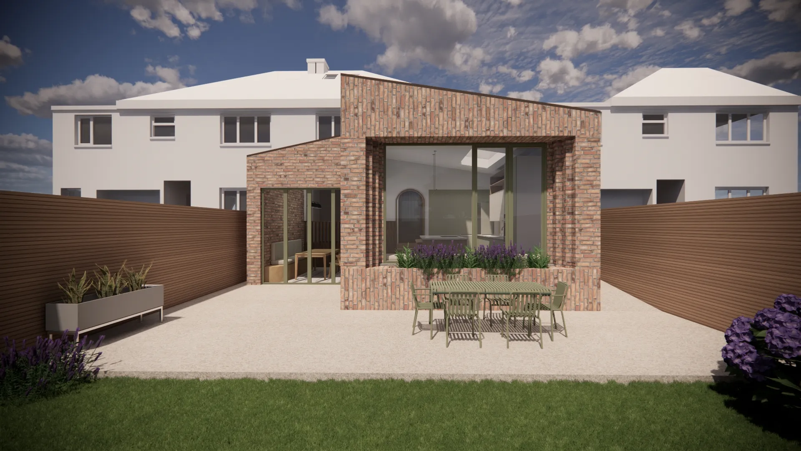Extension to 1930s House Drumcondra, Dublin
Initial design for pricing
The brief was to create a new kitchen and dining space for a family of 5 whilst maintaining some secondary access to the rear.
The existing home has interesting features like a corbelled arch entrance which is echoed by the brick corbelling to the new extension. There is almost 1m of a step from the street level to the rear garden. This inspired a stepped plan coming from the existing footprint down to a kitchen level with a bench seat to the garden. The level steps again to a dining space which is at grade with the garden. The dining space is overlooked by a second living room which will be given over to the younger family members. The semi open plan means the family can be connected in a larger space but each area as its own definable boundary.
