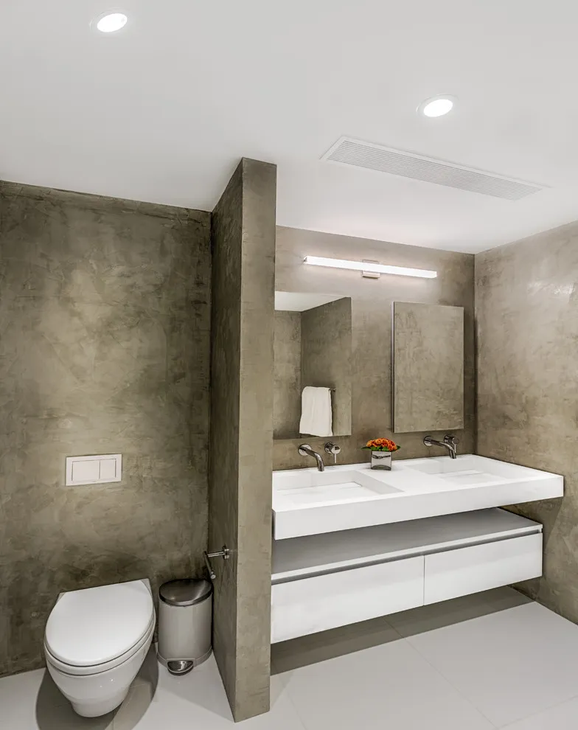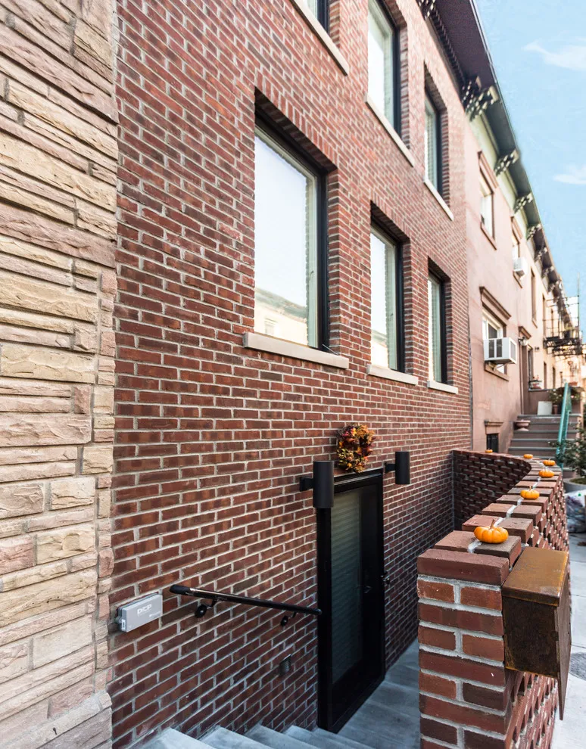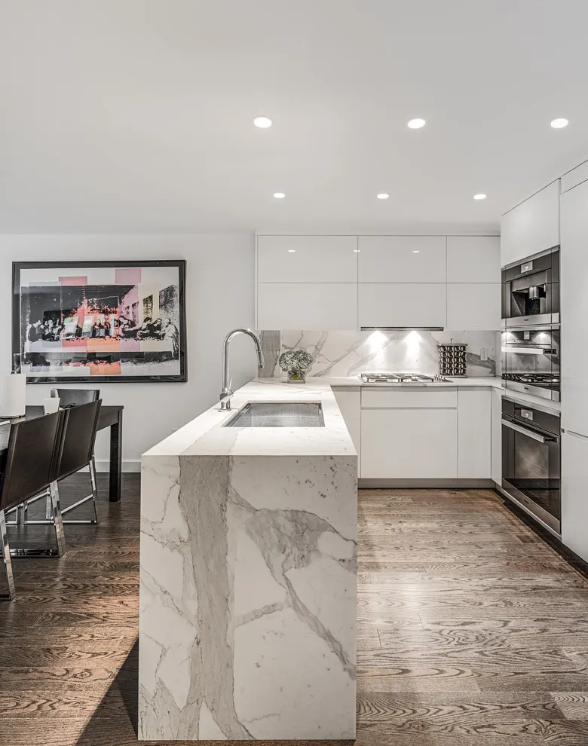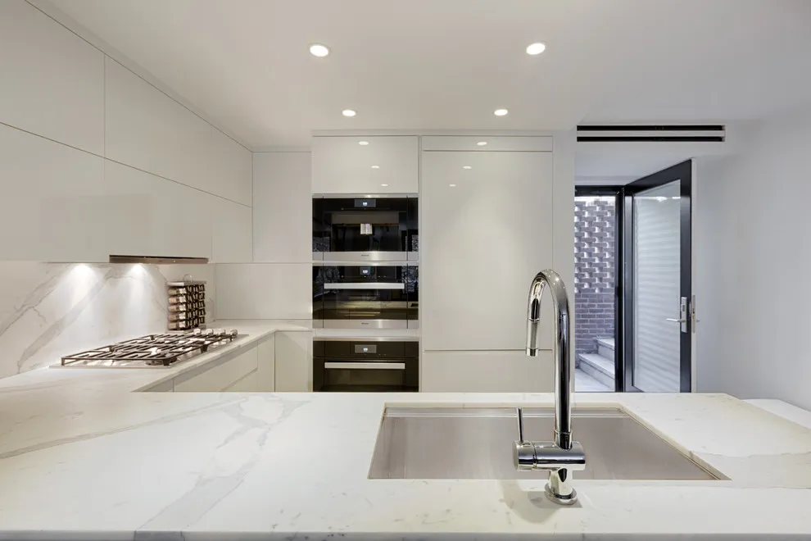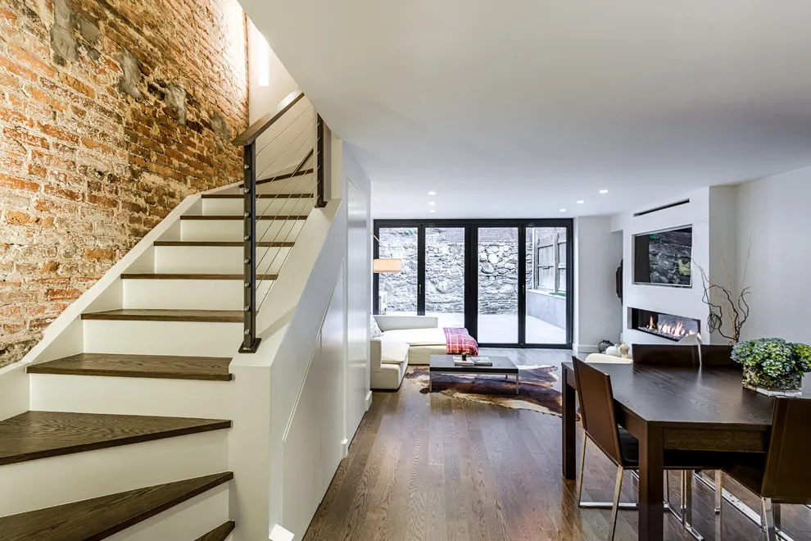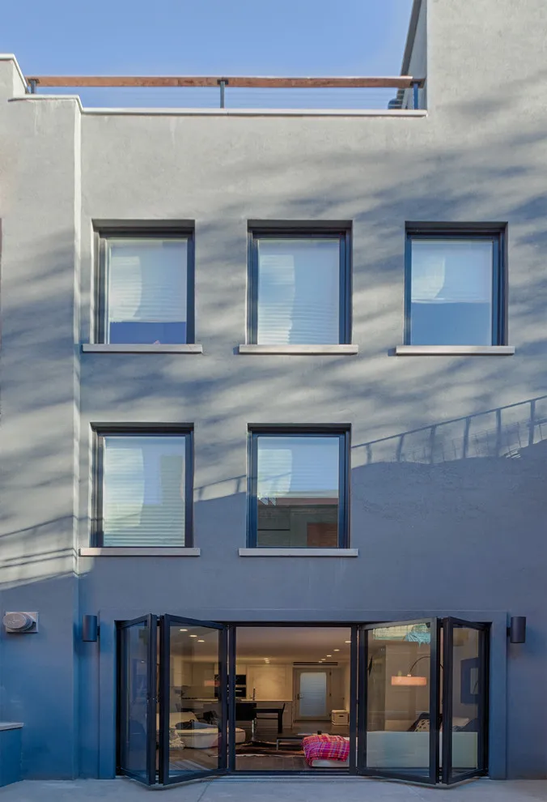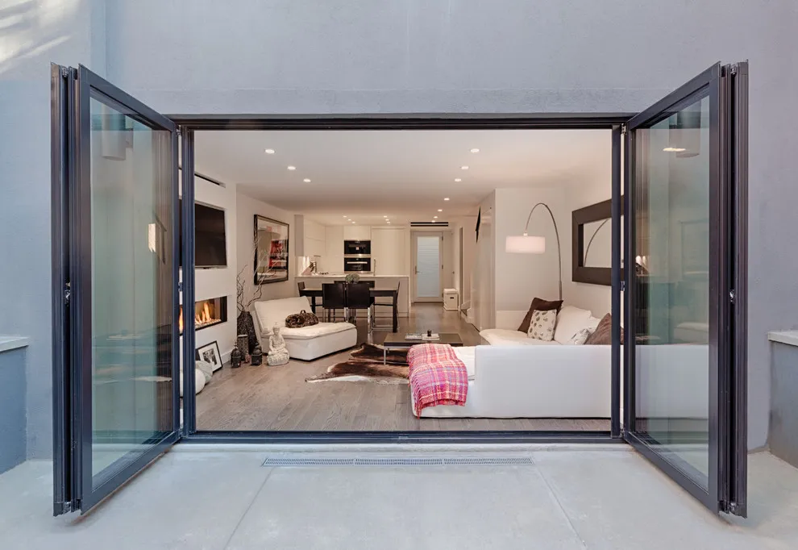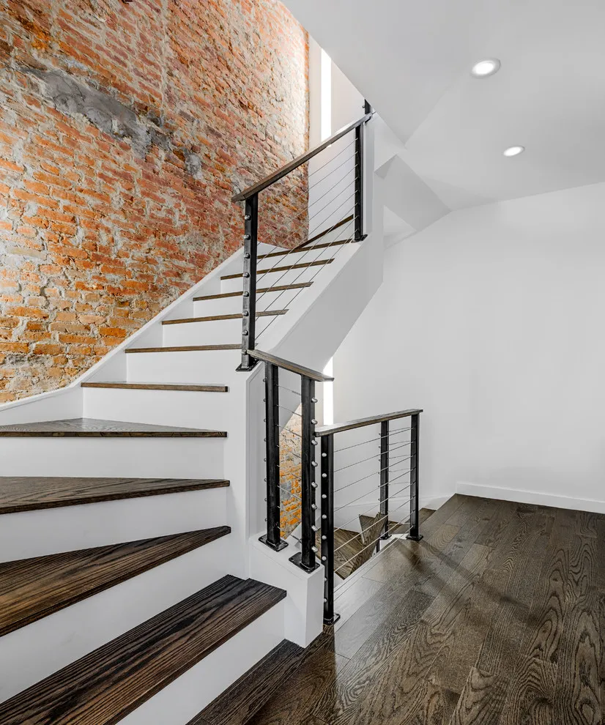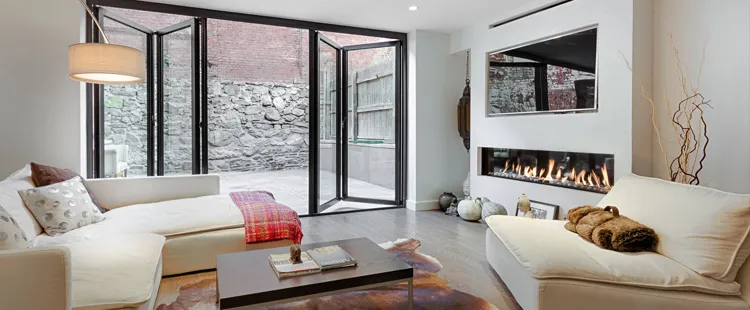Dennet Place, Brooklyn New York
Completed 2013 with Rangr Studio
Full retrofit of 1850s structure in a historic district in Brooklyn, New York.
This 175 sqm home in a conservation area of Brooklyn required a full overhaul including front and rear facade. A curved hit and miss brick entrance was created to moderinse the typical features seen on the street. The main floor connects to the rear garden and glazing opens up the main floor to optimise light in a tight footprint. A terrace was installed on the roof to provide more open space to the residents. Each floor has two main rooms with ancillary bathrooms and storage. A WC is also located on the roof terrace.
