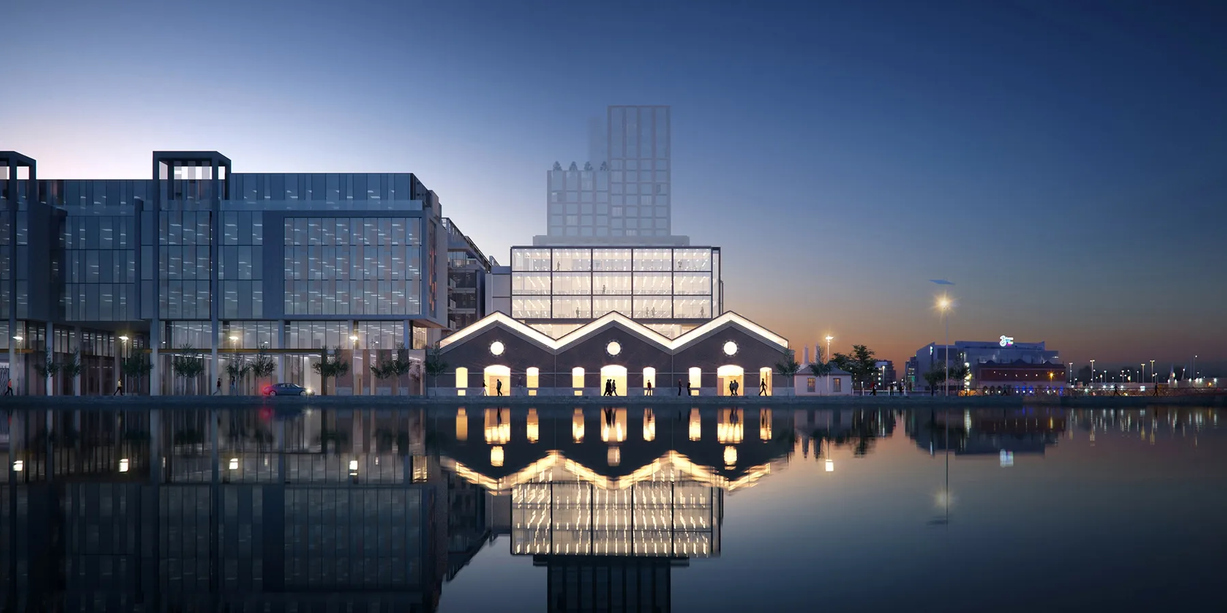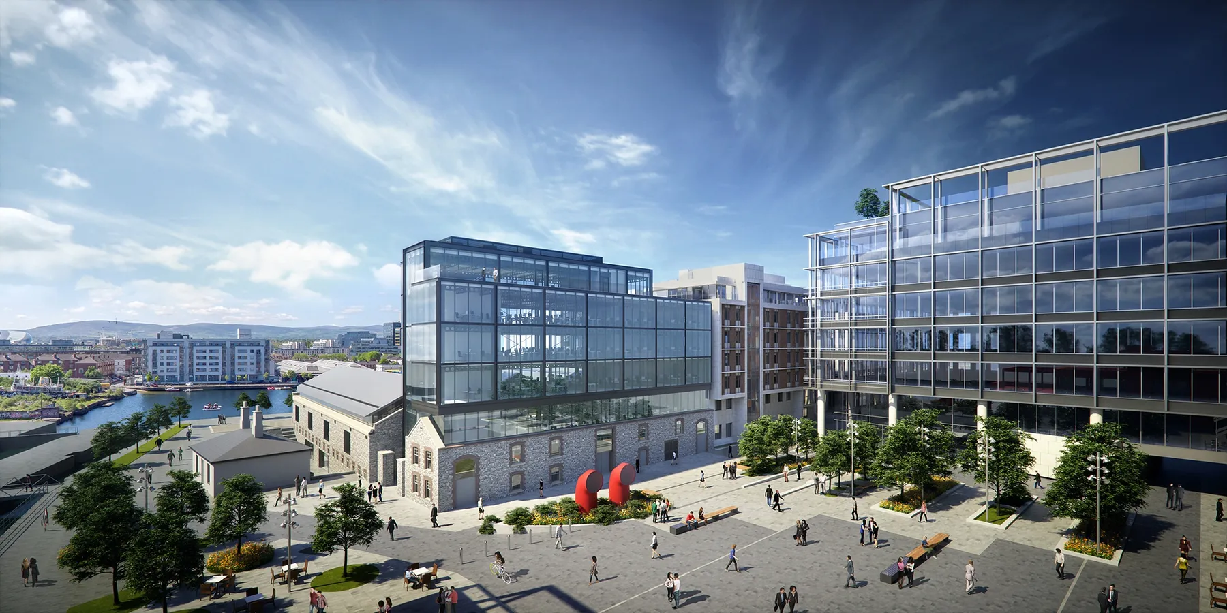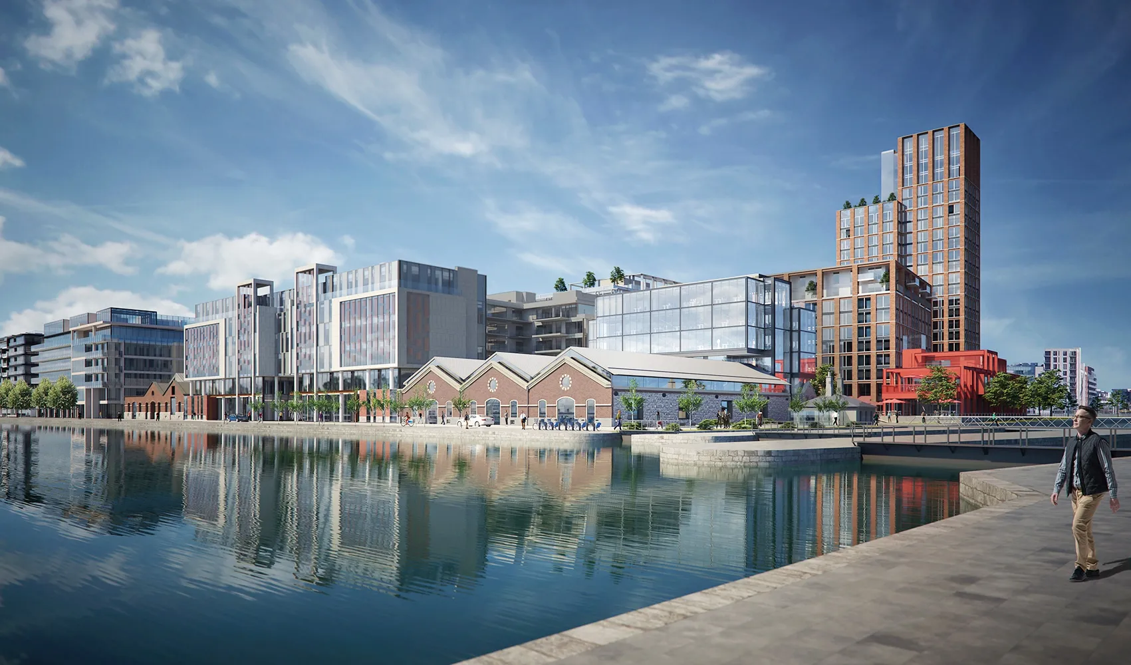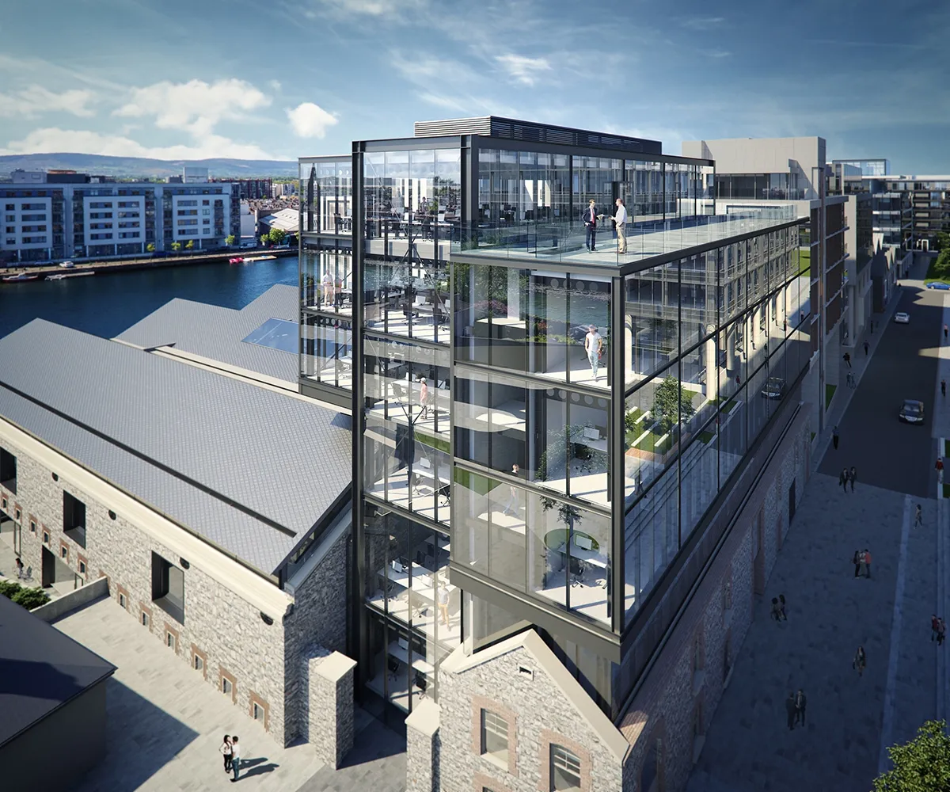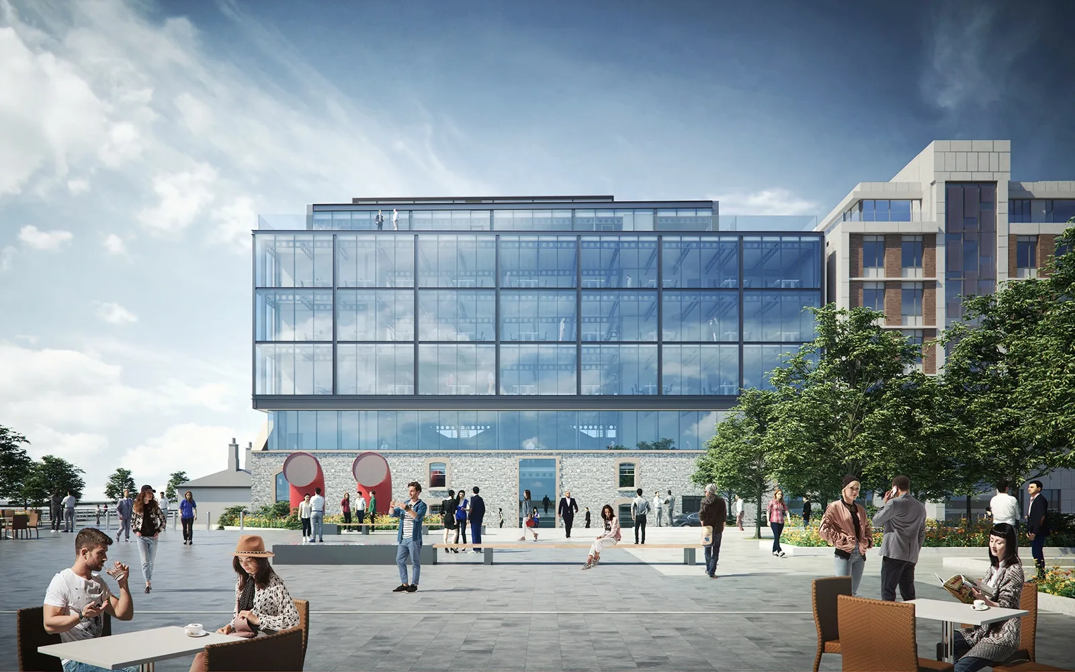10-12 Hanover Quay, Dublin
Completed in 2021 with MOLA Architecture. Planning submitted 2017
Feasibility and design to planning stage of 8250 sqm of offices within a protected structure in the docklands SDZ zone.
This was a full retrofit to a historic warehouse at the end of Hanover Quay in Dublin’s Grand Canal Dock. It was a challenging site with strict guidelines from Planning authorities on how the existing roofline must be treated and retained. This resulted in a unique approach linking the larger warehouse and a smaller stable building on green street. The main warehouse houses three levels with an additional 6 floors located on Green Street within the sable building and glass structure above.
