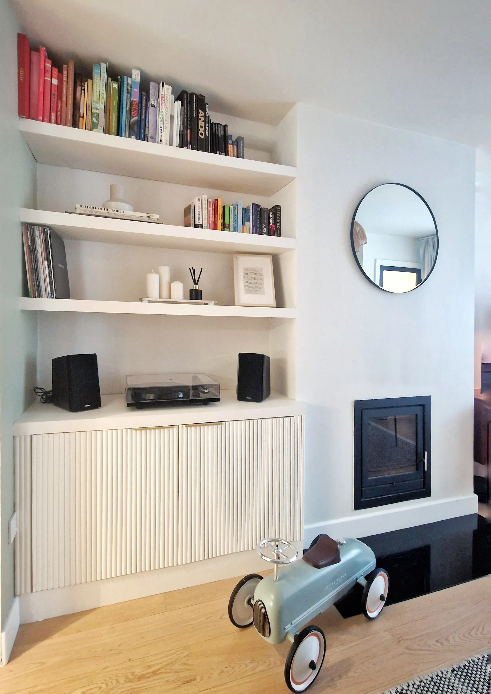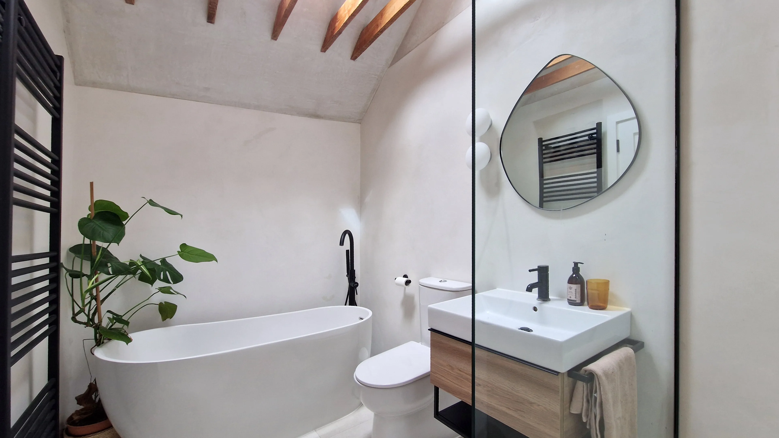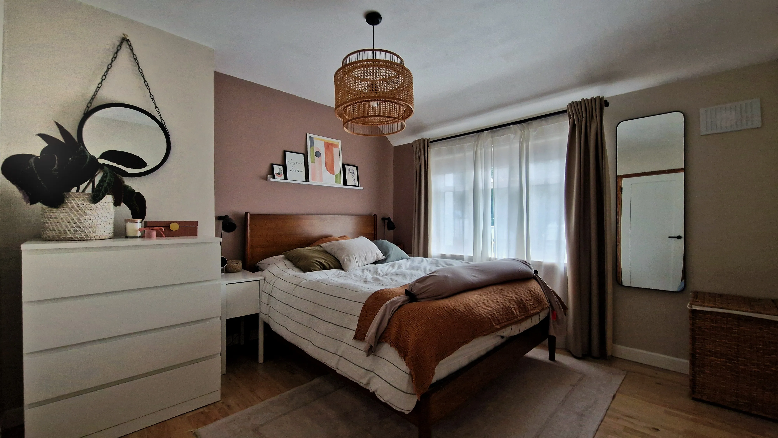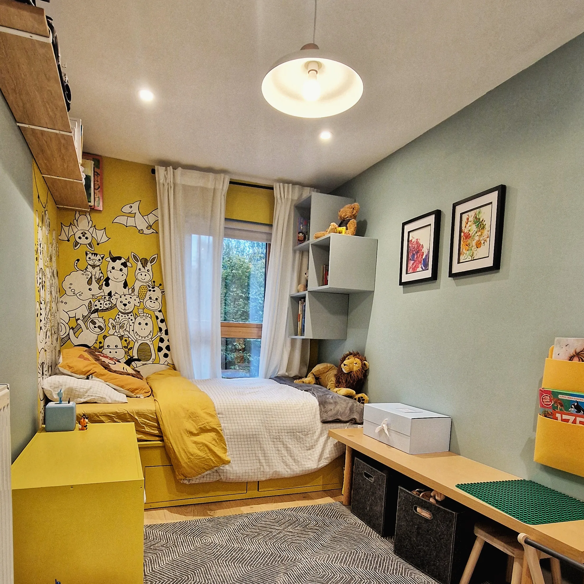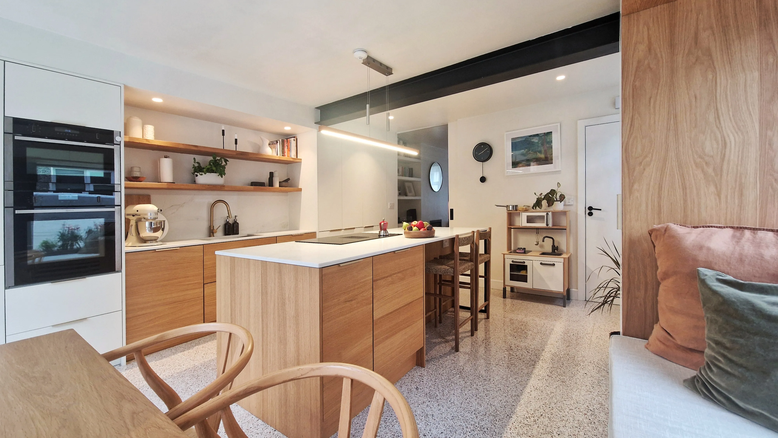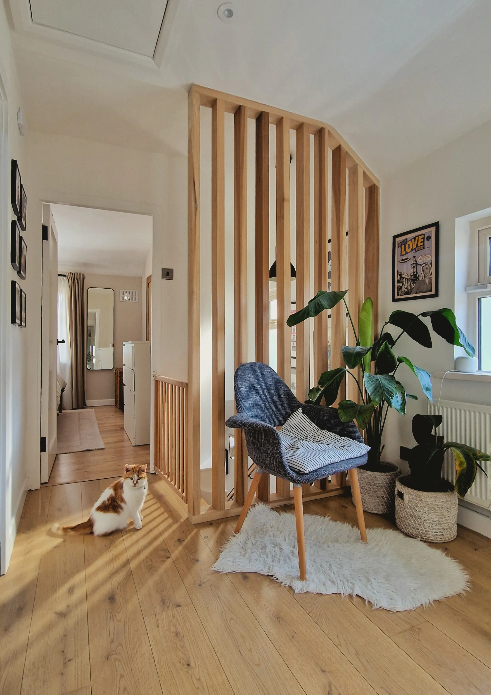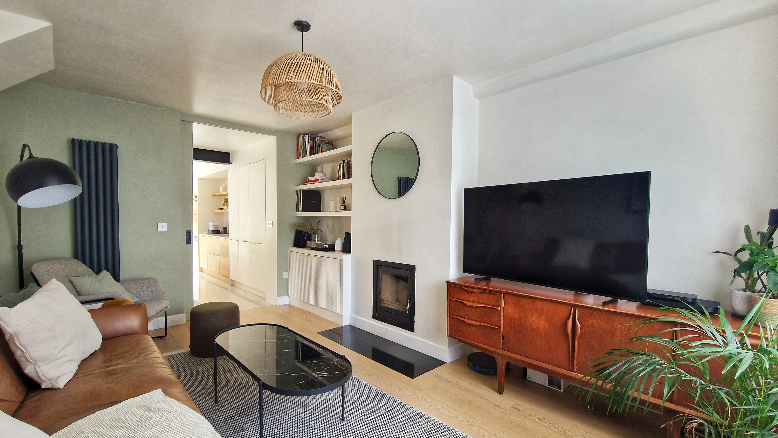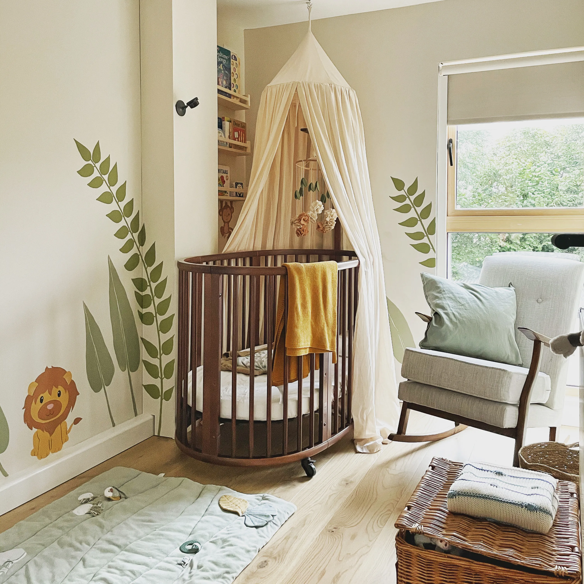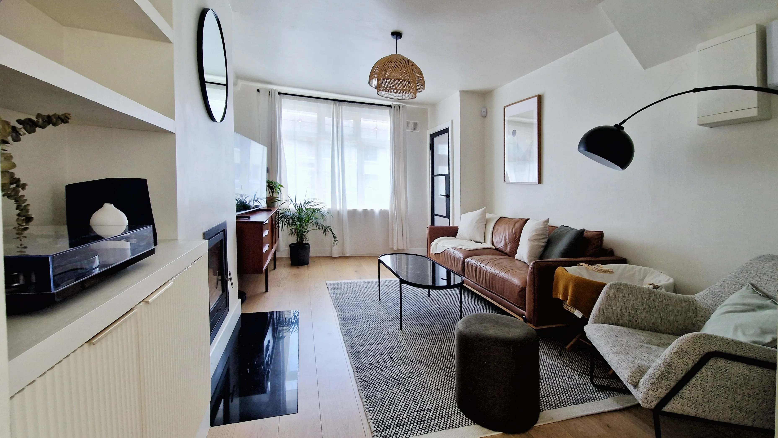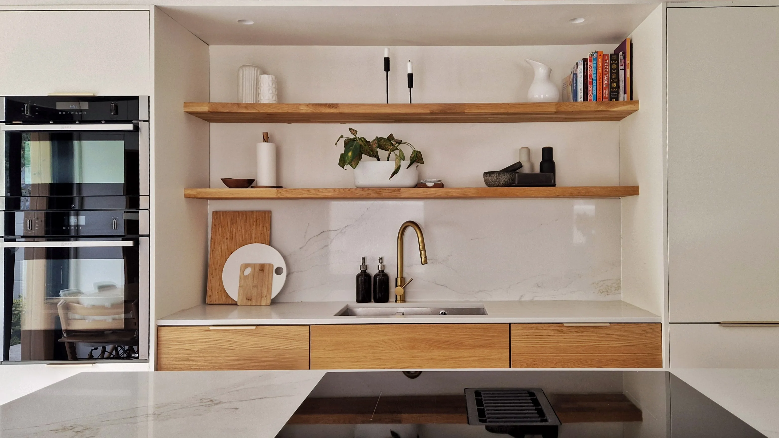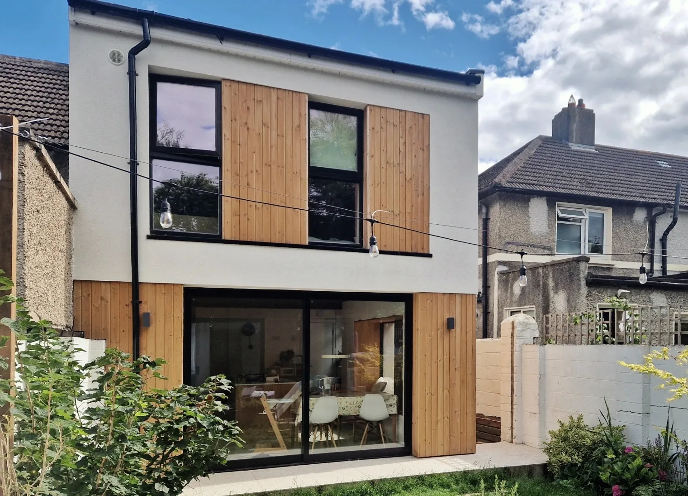End of terrance, Harold’s Cross Dublin
Completed in 2021
This project involved the full retrofit and upgrade of 90 sqm existing 1930s Simms style ex-council house in Dublin.
The existing spatial arrangement was not suited to a young family with rooms accessed through other bedrooms and no bathroom located upstairs. Working entirely within the existing envelope, the new design includes three bedrooms, a utility and a main bathroom upstairs with a living room, WC and open plan kitchen and dining room downstairs. The rear facade was completely overhauled with new openings formed on both levels to increase the light to the north facing back rooms. An existing shed was converted into a garden room and WC to provide a home office guest room space.
The interiors of the home mix midcentury style with Scandinavian modernism. The main spaces are kept light and off white with colour and texture introduced through wood accents. The main bathroom is particularly minimalist with a microcement finish and exposed wood beams. Light pours into the space from a roof light. The bedrooms are more colourful reflecting the occupants. The nursery has hand painted murals that tie together the rest of the soft finishes. The kids room is more playful and colorful with bright yellow bespoke furniture and animal mural on a light blue backdrop.
