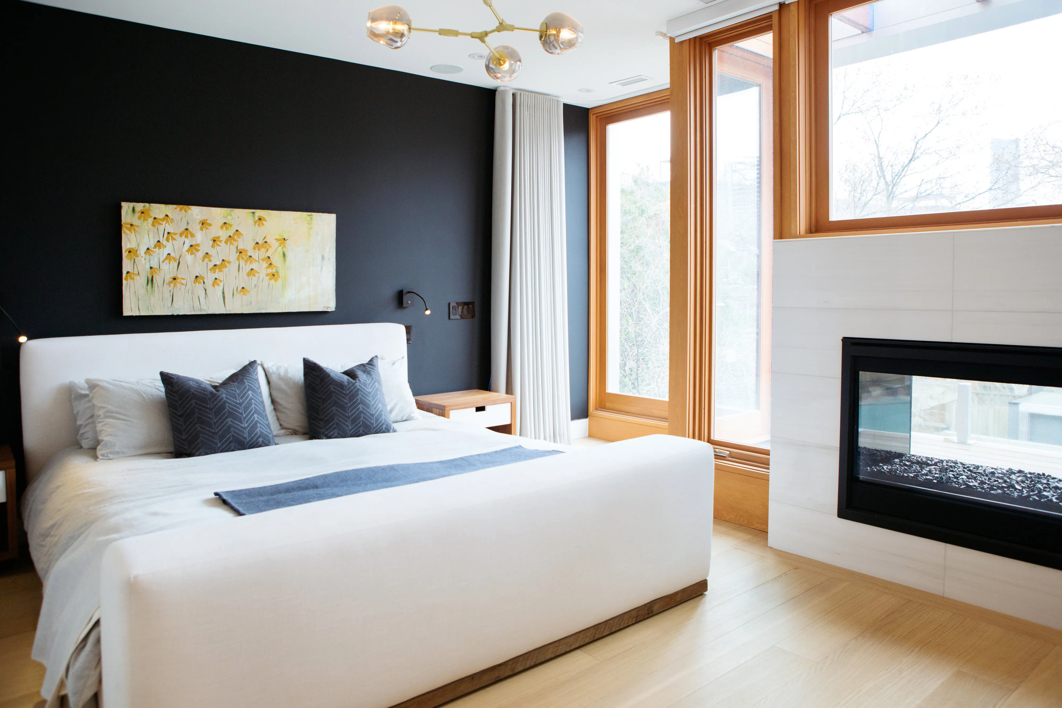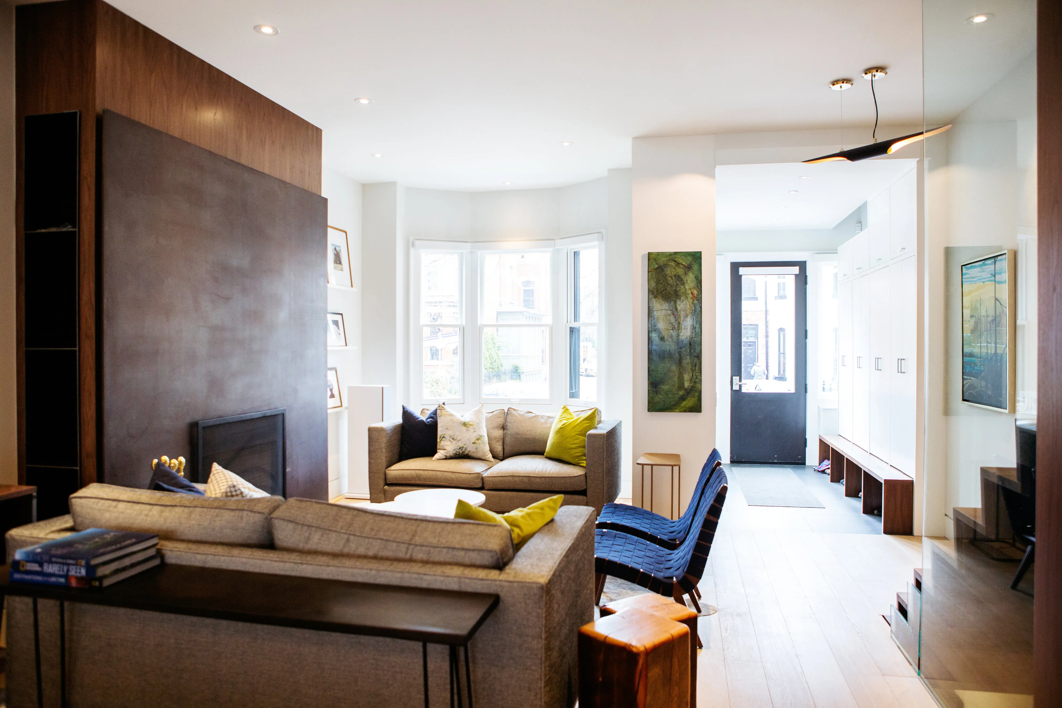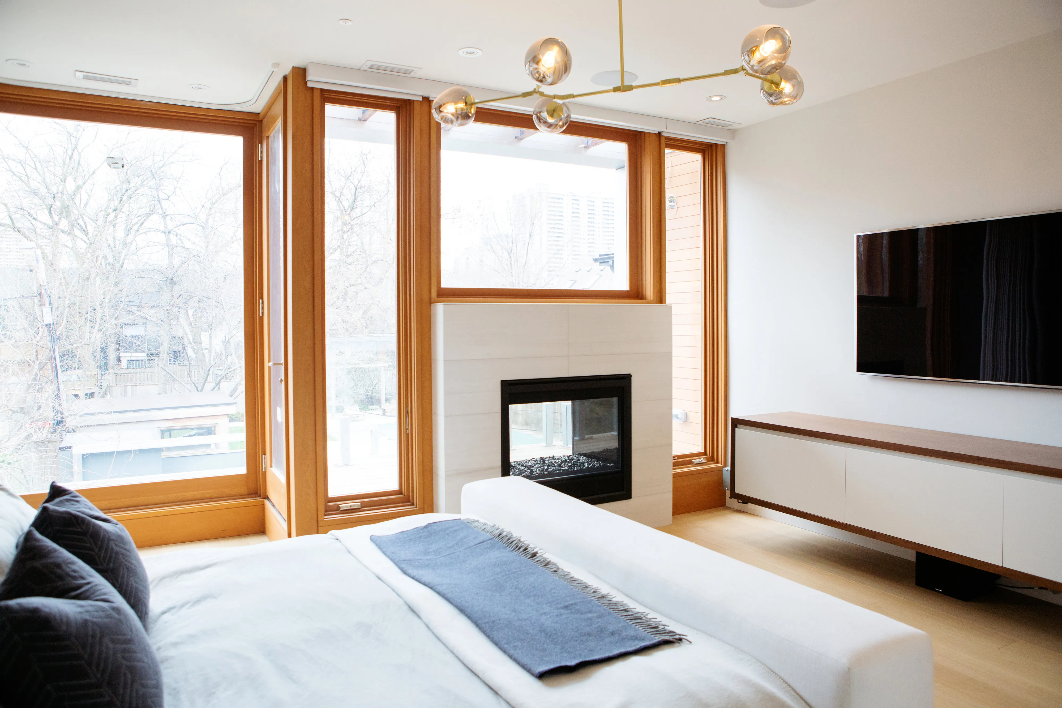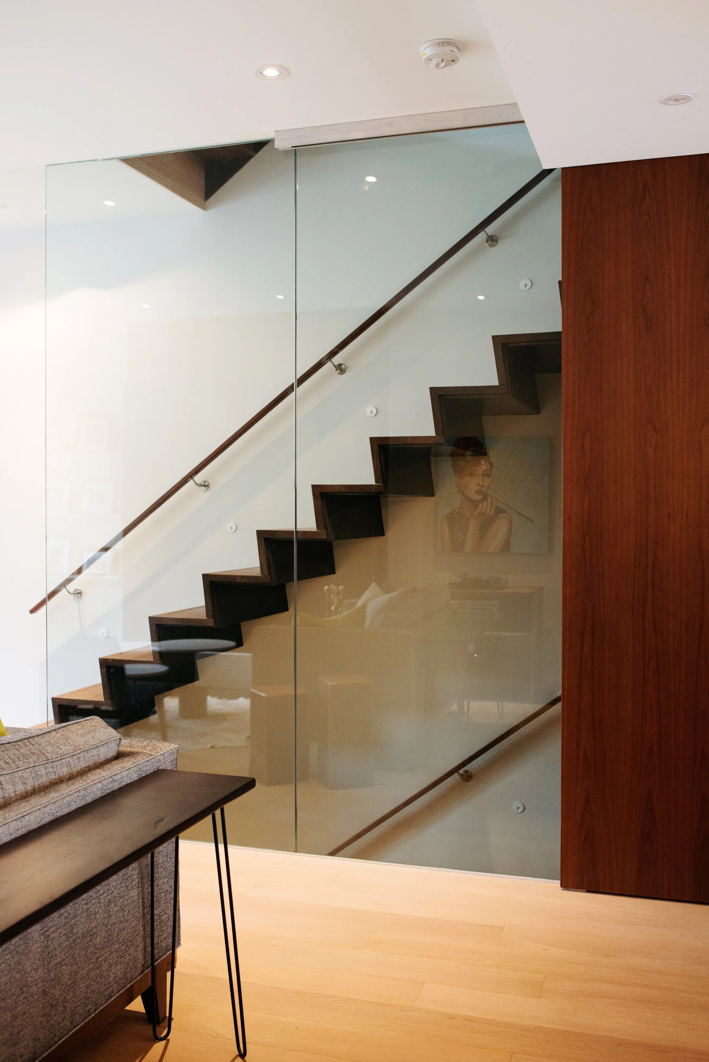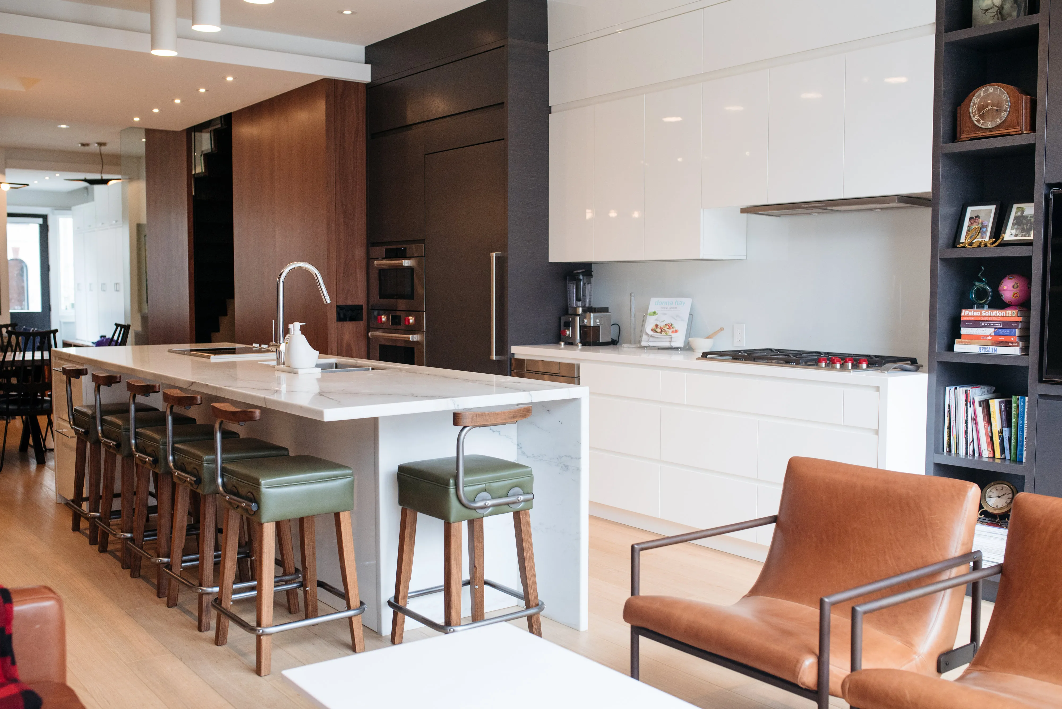Metcalfe Street Toronto
Completed in 2015 With McCormack Architects
Full retrofit and contemporary rear extension to protected structure in Cabbagetown Toronto.
The house was situated in a conservation area in downtown Toronto. The existing rendered facade was restored to red brick to tie in with the surrounding Victorian architecture, whilst a contemporary metal frame construction was completed to the rear. Taking some cues from the existing steel water feature over the garden pool the design incorporated a series of terraces to be inserted within an overall frame. Features such as external and internal fireplaces and rear balconies opened up the house to the garden and provided additional external space. Internally a feature staircase connected the basement to the three floors above.
The basement level of the stair formed a wine cellar integrating the cabinetry with the staircase. Glass floors to the ground floor flooded the basement gym with light. On the main floor a metal clad fireplace became the focal point of the open plan spaces. A large master suite with ensuite and walk-in wardrobe was located on the first floor with a utility and guest room.
The second floor has childrens rooms with a shared jack-and-jill bathroom. Frosted glass on the third floor landing became the ceiling in the master ensuite bringing light to the centre of the plan
A roof garden was accessible from the third floor allowing the owners to grow vegetables in a city centre location.
