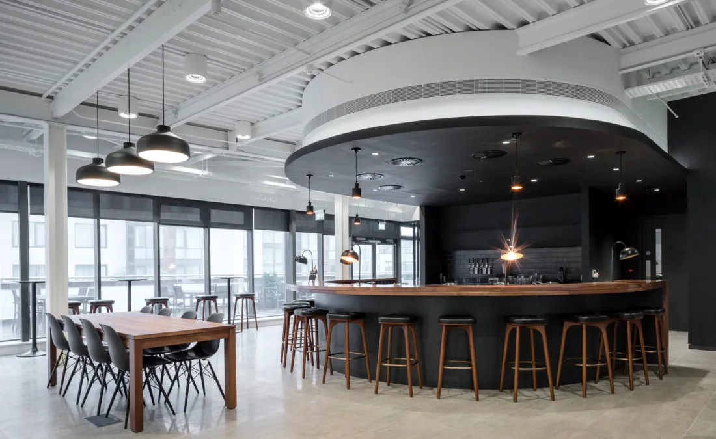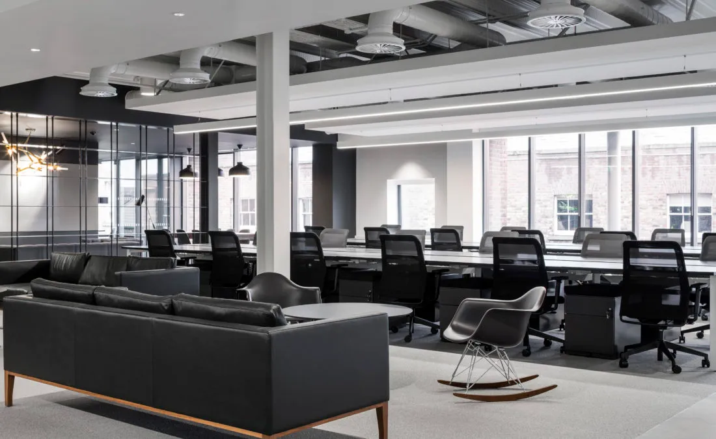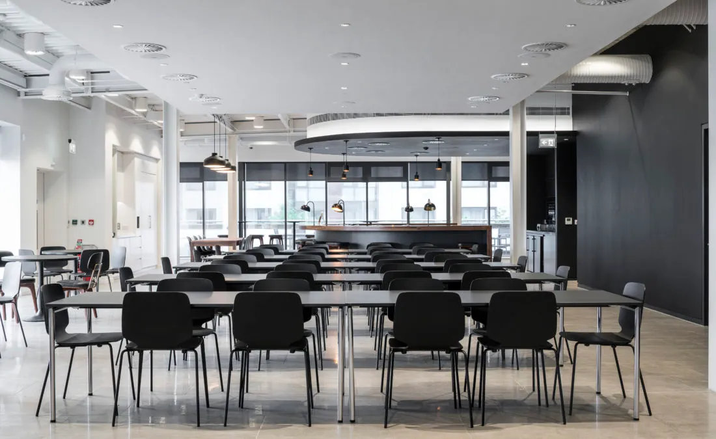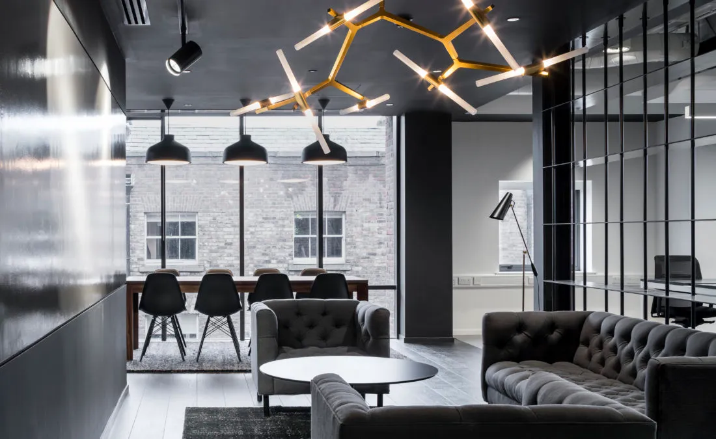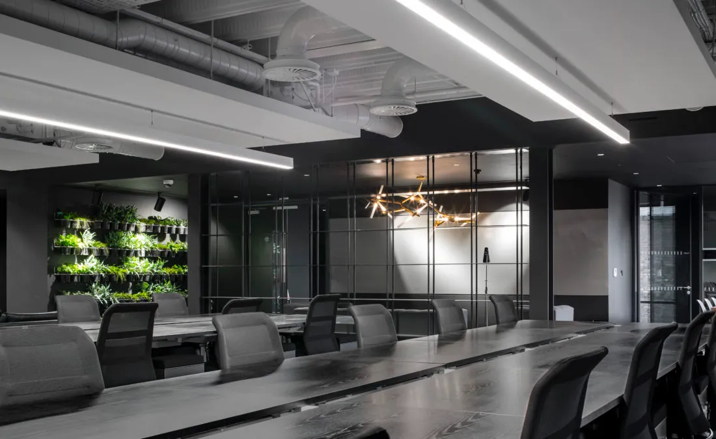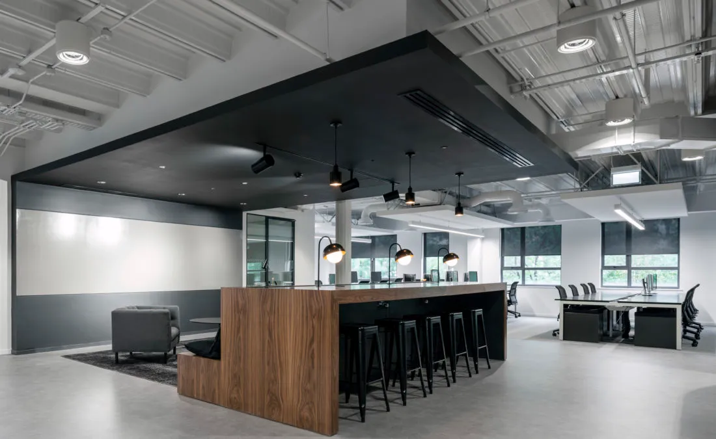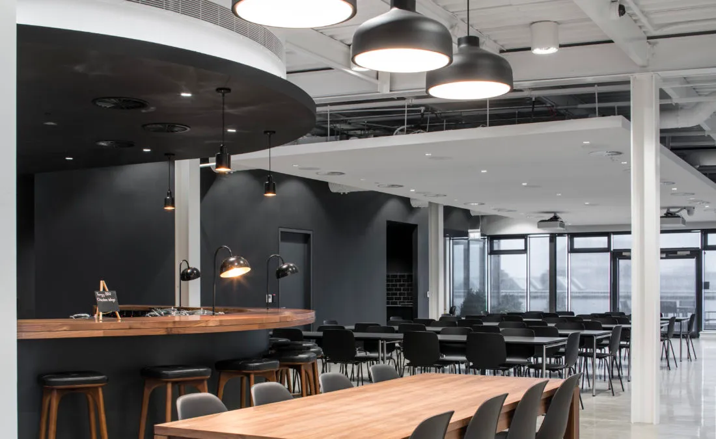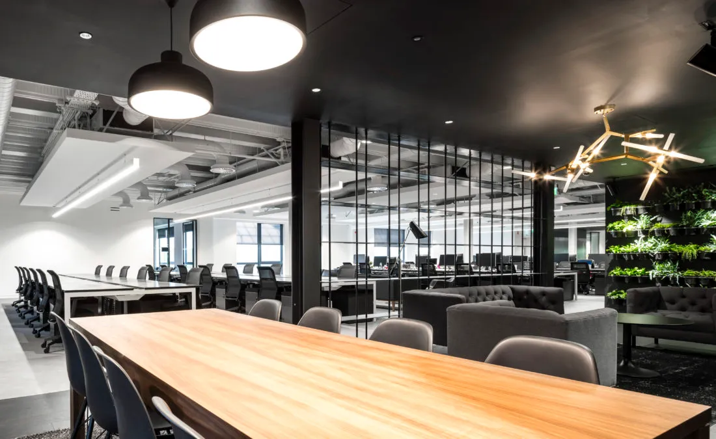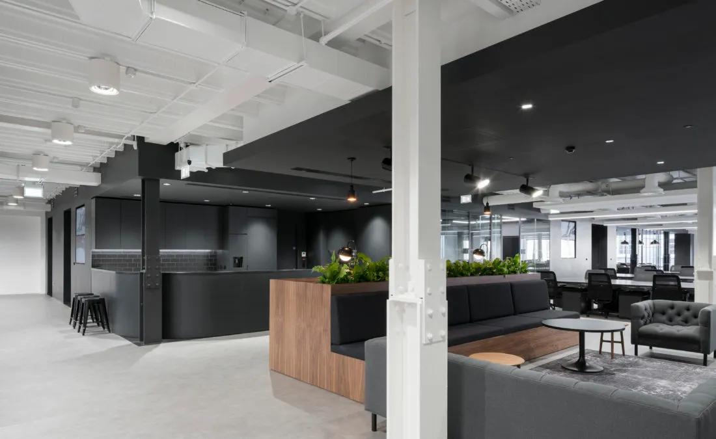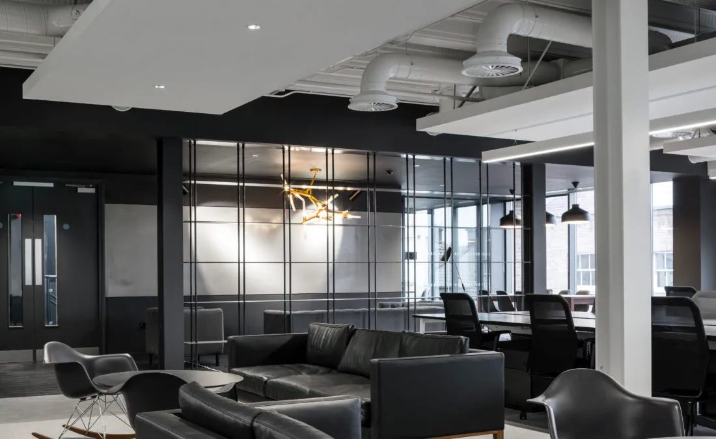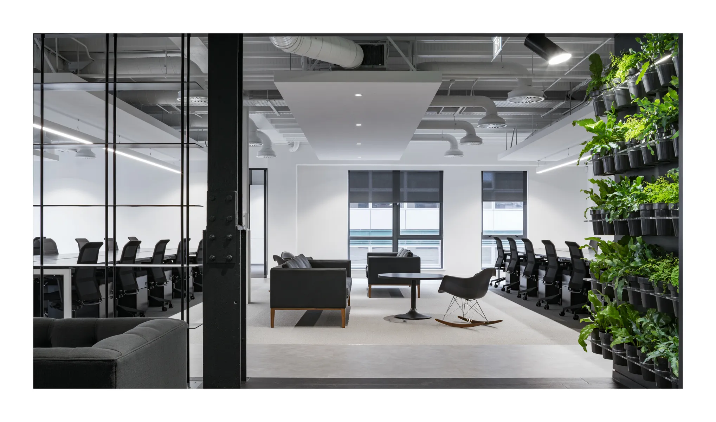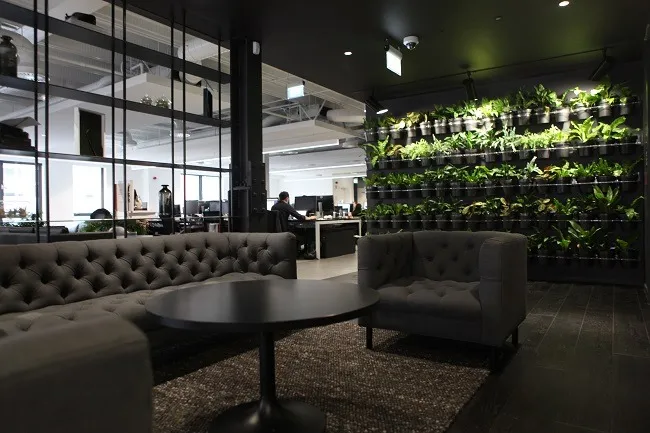Squarespace Office Dublin
Completed in 2017 with MOLA Architecture. Office fit out and design
Working in conjunction with the New York architects A+I.
The company already has a very strong brand identity with offices in the states all following a specific design language. This was to be translated to their Irish location using similar design cues and colour specifications. The building consisted of two main office floors, plus an entrance reception and roof level all hands space and canteen. Two roof terraces also formed part of the design. Using a primary palette of only black and white, biophillic design brought pops of colour and texture to the interior. Wood accents with extensive planting provided tactility and colour to the minimalist backdrop.
Full M&E was coordinated as well as architectural design and finishes.
